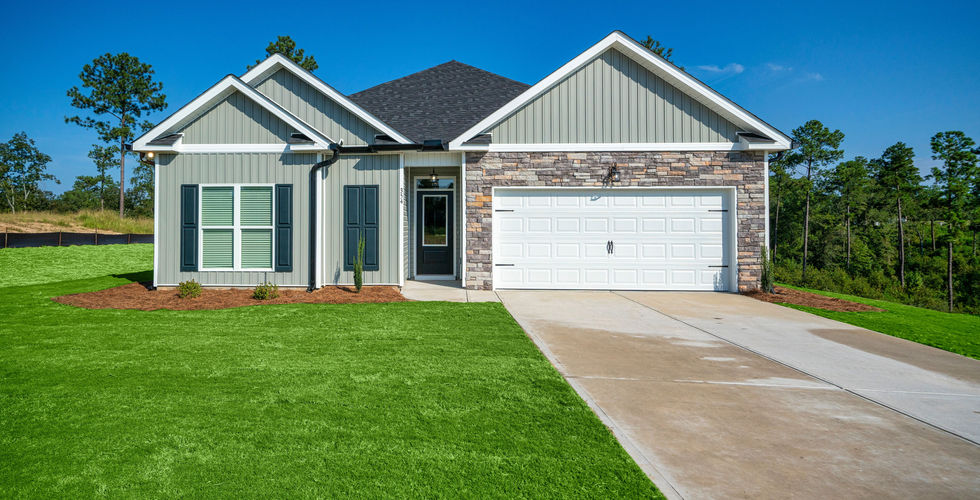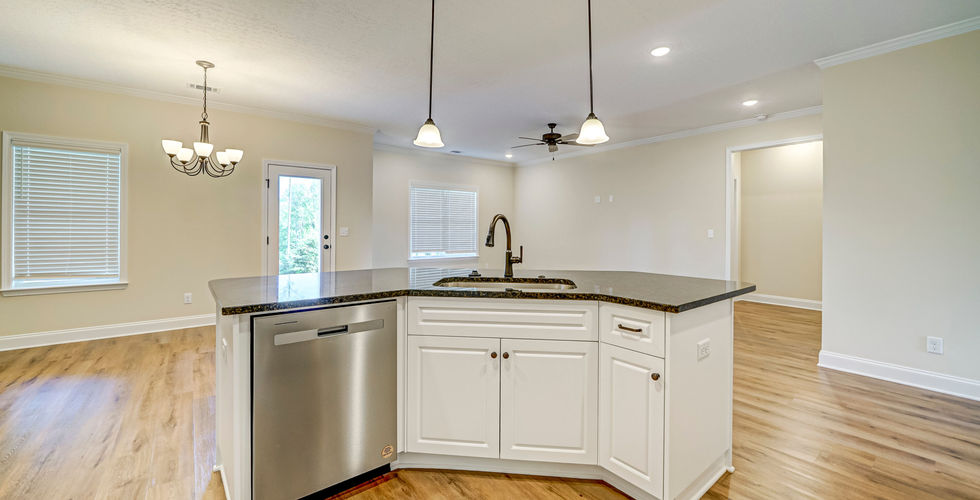
“Sela,” takes the split bedroom plan to a new level. By designing the secondary bedrooms at the front of the house, this home is able to offer a more open living area without sacrificing kitchen space. Sela has a unique kitchen island that provides various seating arrangements, for any occasion.
While the chef loves to have the sink and dishwasher in the direction of the family room, nothing makes a kitchen work like a large corner pantry. Adding to comfort and ease of the Sela plan, communication and travel between the kitchen and living room is a breeze.
Next is the master suite, that comes alive with a beautiful, angled, tray ceiling; making the room that feel much larger. The bathroom, with its oversized walk in closet, soak tub, and free-standing shower has all the modern conveniences that define a #CarbonCustomHome.























